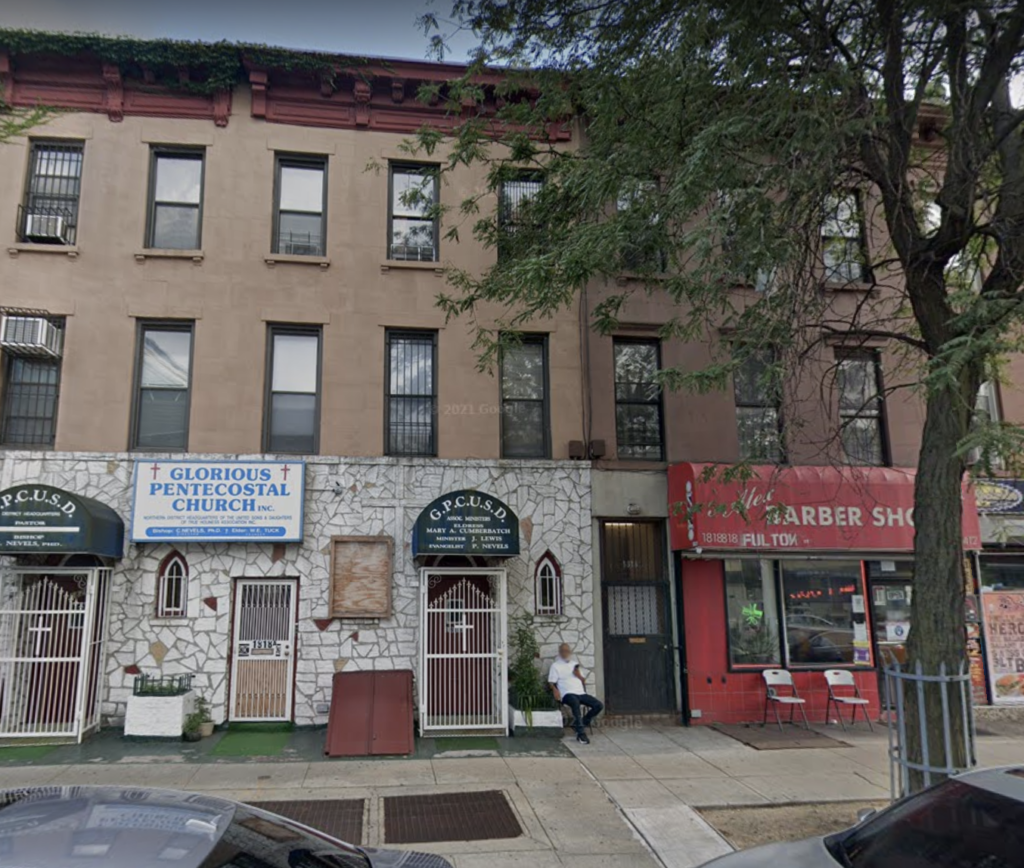TOT Developers files plans for two buildings with a combined 330 units in Bed-Stuy

TOT Developers, on March 29, filed two permit applications for the construction of a 212-unit, 141,437-square-foot building at 1826 Fulton Street and a 118-unit, 81,291-square-foot building at 1864 Fulton Street in Bedford-Stuyvesant, Brooklyn. Dov Strohli and Jacob Landau were listed as the filing representatives.
Earlier this year, in January, the developer filed plans for the construction of a 123-unit, 83,976-square-foot mixed-use building at 50 Sackman Street in Cypress Hills, Brooklyn.
There have been 43 new building plans, including these plans, filed in Bed-Stuy in the previous 12 months. The plans called for the construction of a total of 1,742 dwelling units in the neighborhood.
The first plans call for the construction of a 114-foot-tall, 11-story building at 1826 Fulton Street and were filed with the New York City Department of Buildings under job number B00696392. The development site spans multiple tax lots.
The project is described in the filing as: proposed 11 story residential building, 212 dwelling units.
Per the plans, the ground floor of the development will have 17 dwelling units. Floors two through 10 will each have 20 dwelling units per floor, while the 11th floor will have 19 dwelling units. The roof will have recreation space and the cellar will have parking for 135 cars.
The architect listed is JFA Architects & Engineers DPC.
Direct link to Acris documents. LINK
Direct link to DOB NOW Public Portal. LINK
The second plans call for the construction of a 114-foot-tall, 11-story building at 1864 Fulton Street and were filed with the New York City Department of Buildings under job number B00696389. The development site spans multiple tax lots.
The project is described in the filing as: proposed 11 story residential building, 118 dwelling units.
The floor plans included in the plans do not mention the ground floor of the building. Floors two through 11 will each have 10 dwelling units per floor. The roof will have recreation space. The sub-cellar will have six dwelling units and recreation space.
The architect listed is JFA Architects & Engineers DPC.
Direct link to Acris documents. LINK
Direct link to DOB NOW Public Portal. LINK
