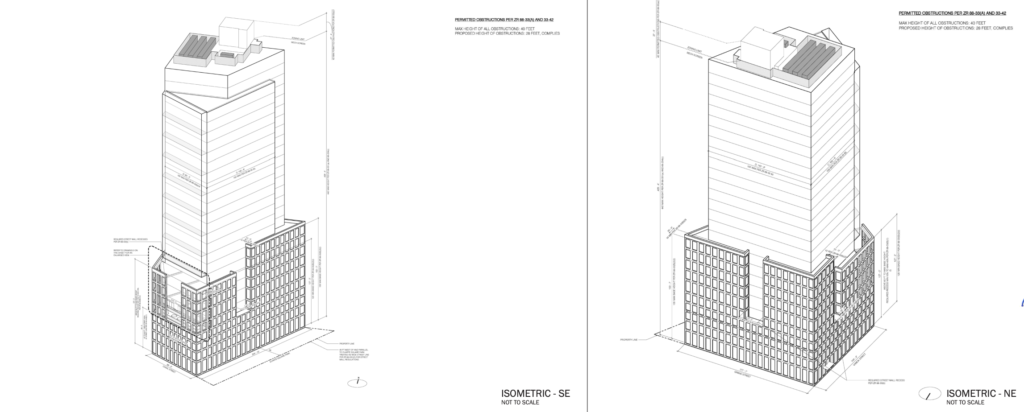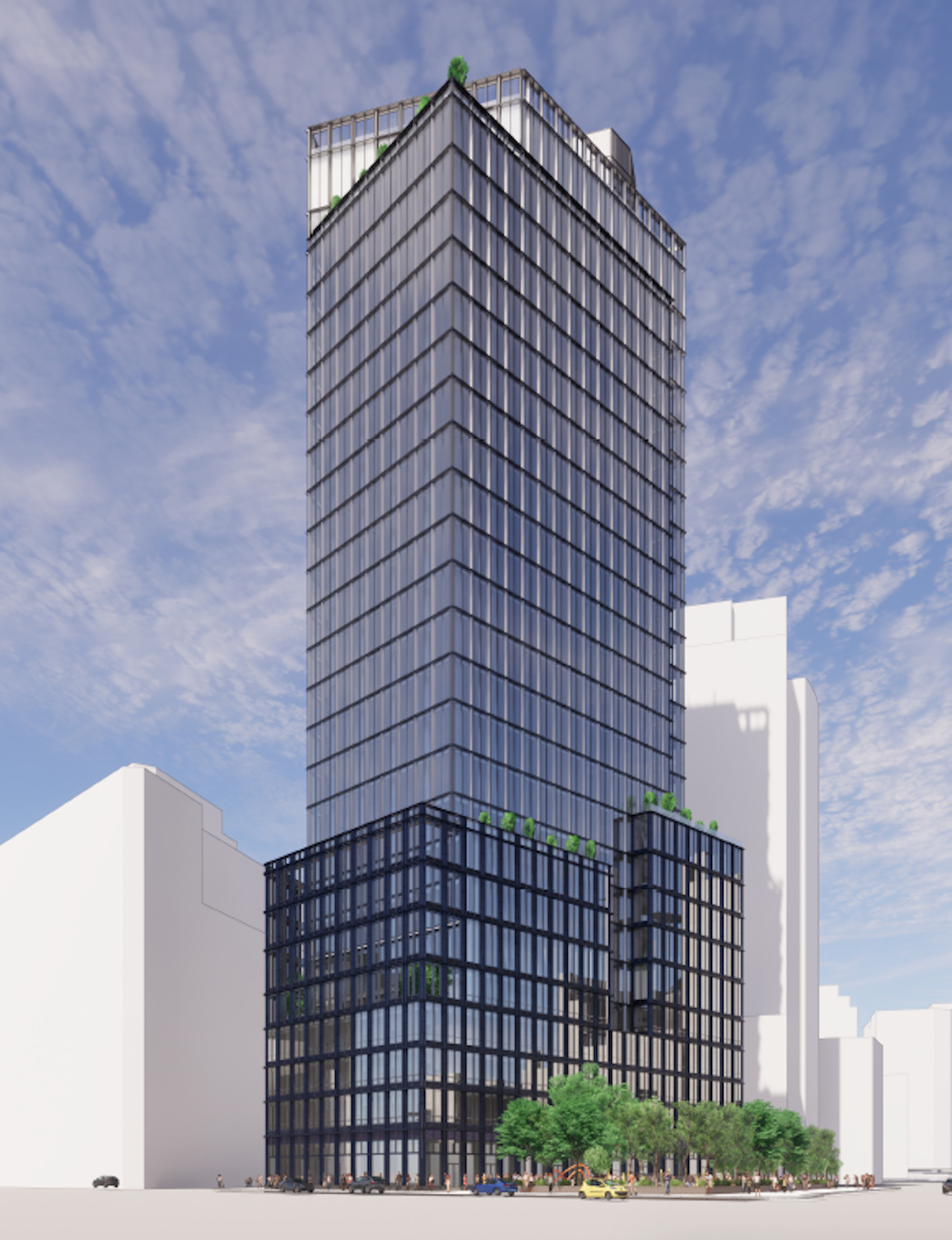Taconic Partners files plans for 326K sf commercial office in Hudson Square

Taconic Partners, on June 14, filed a permit application for construction of a 326,974-square-foot commercial office building at 76 Varick Street in Hudson Square, Manhattan. Colleen Wenke, President & Chief Operating Officer of the firm, filed the plans.
These are the first new building plans filed in Hudson Square since December of 2019.
News of the plans broke last year, but were not officially filed until now. Below are renderings of the development from SHoP Architects.

The plans call for the construction of a 420-foot-tall, 27-story building and were filed with the New York City Department of Buildings under job number M00749905.
The development site spans one tax lot. The lot has a width of 135 feet.
The project is described in the filing as: filing for a new building commercial use.
Stay current in this unpredictable market.
– Daily lists of new buyers, sellers and lenders
– Weekly feed of new developments and offering plans
– Weekly feed of bankruptcies, foreclosures, note sales
… and over 20 different feeds to find your next deal
Per the plans, the ground floor of the building will have an office lobby and multiple retail spaces. Floors two through five will have space for shops, while the fifth floor will also have a terrace. Floors seven through 26 will be used for office space, with several floors having terraces.
The architect listed is Shop Architects PC.
Direct link to Acris documents. LINK
Direct link to DOB NOW Public Portal. LINK
