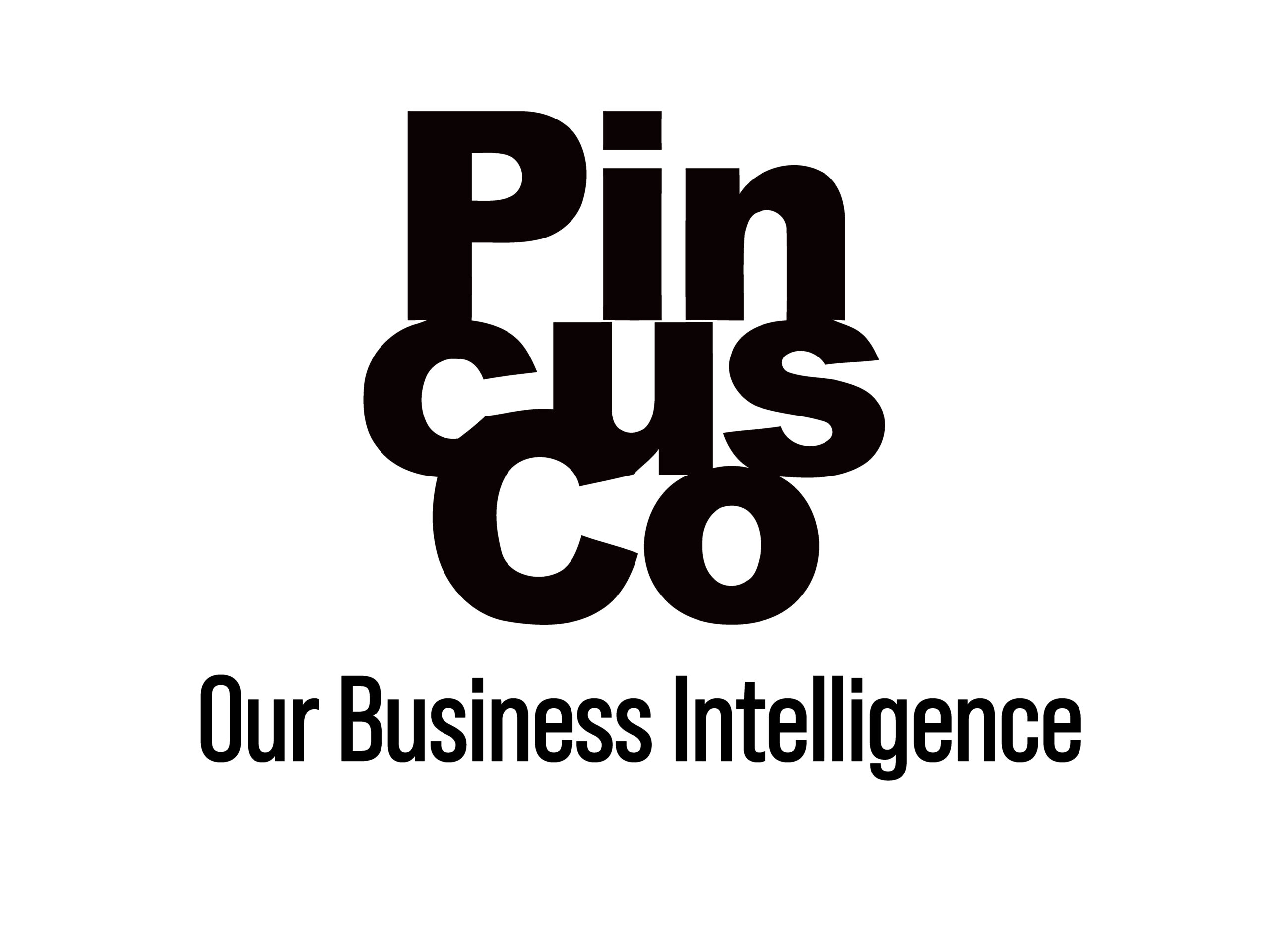Rybak Development pays $10.4M to Townhouse Management for dev site in Yorkville

1530 York Avenue (Credit - Google)
Rybak Development through the entity 502 East 81st Street Development LLC paid $10.4 million to Townhouse Management Company’s Wmf 502 East 81st LLC for the six-unit mixed-use building (S9) at 1530 York Avenue in Yorkville, Manhattan and hotel building (H3) at 502 East 81st Street in Yorkville, Manhattan.
The deal closed on June 29, 2023 and was recorded on July 5, 2023. The contract was signed on April 26, 2023. The two properties have 13,780 square feet of built space and 17,256 square feet of additional air rights for a total buildable of 31,030 square feet according to a PincusCo analysis of city data. The sale price per built square foot is $754 and the price per buildable square foot is $335 per the PincusCo analysis. (The price per square foot analysis is the transaction price divided by square feet as reported in public records and assumes no air rights have been sold.)
The signatory for the buyer was Sergey Rybak, and for the seller was Mitchel Maidman. The Maidman family founded Townhouse Management in 1933.
Because multiple properties have been transacted, some of the following sections will follow the property with the largest assessed value, which in this case, is the property on 1530 York Avenue.
Prior sales and revenue
The former owners according to the Department of Housing Preservation and Development includes Tony Conte, head officer and Mitchel Maidman, shareholder. The business entity is Wmf 502 East 81st Llc. Out of the two properties, one with a total of 13,780 square feet of built space generated revenue of $348,383 per year.
The property
The parcel has frontage of 25 feet and is 73 feet deep with a total lot size of 1,824 square feet. The zoning is R10 which allows for up to 10 times floor area ratio (FAR) for residential with inclusionary housing. The city-designated market value for the property in 2022 is $4.9 million. The most recent loan totaled 0.0 and was provided by 500 East 81st Lender, LLC on December 16, 2022.
The parcel has frontage of 25 feet and is 51 feet deep with a total lot size of 1,279 square feet. The zoning is R10 which allows for up to 10 times floor area ratio (FAR) for residential with inclusionary housing. The city-designated market value for the property in 2022 is $953,000. The most recent loan totaled 0.0 and was provided by 500 East 81st Lender, LLC on December 16, 2022.
Violations and lawsuits
There were no lawsuits or bankruptcies filed against the properties for the past 24 months. In addition, according to city public data, the properties have received four DOB violations and $1,150 in OATH penalties in the last year.
Development
On these lots, there is one active new building construction project for a 23-unit, 31,042 square-foot R-2 building. The project was submitted by Mitchel Maidman with plans filed August 8, 2017 and it has not been permitted yet.
The neighborhood
In Yorkville, The majority, or 61 percent of the 26.6 million square feet of commercial built space are elevator buildings, with walkup buildings next occupying 28 percent of the space. In sales, Yorkville has 2.1 times the average sales volume among other neighborhoods with $737.2 million in sales volume in the last two years and is the 18th highest in Manhattan. For development, Yorkville has near average amount of major developments among other neighborhoods and is the 24th highest in Manhattan. It had 1 million square feet of commercial and multi-family construction under development in the last two years, which represents 4 percent of the neighborhood’s built space.
The block
On the tax block of 1530 York Avenue, PincusCo has identified the owners of five of the 10 commercial properties representing 142,763 square feet of the 648,961 square feet. The largest owner is Arbor Management Acquisition Company, followed by Parkoff Organization and then Townhouse Management Company.
On the tax block, there was one new building construction project filed totaling 31,042 square feet. It is a 23-unit, 31,042 square-foot residential (R-2) building submitted by Mitchel Maidman with plans filed August 8, 2017 and it has not been permitted yet.
The majority, or 93 percent of the 648,961 square feet of built space are elevator buildings, with walkup buildings next occupying 4 percent of the space.
Direct link to Acris document. link
