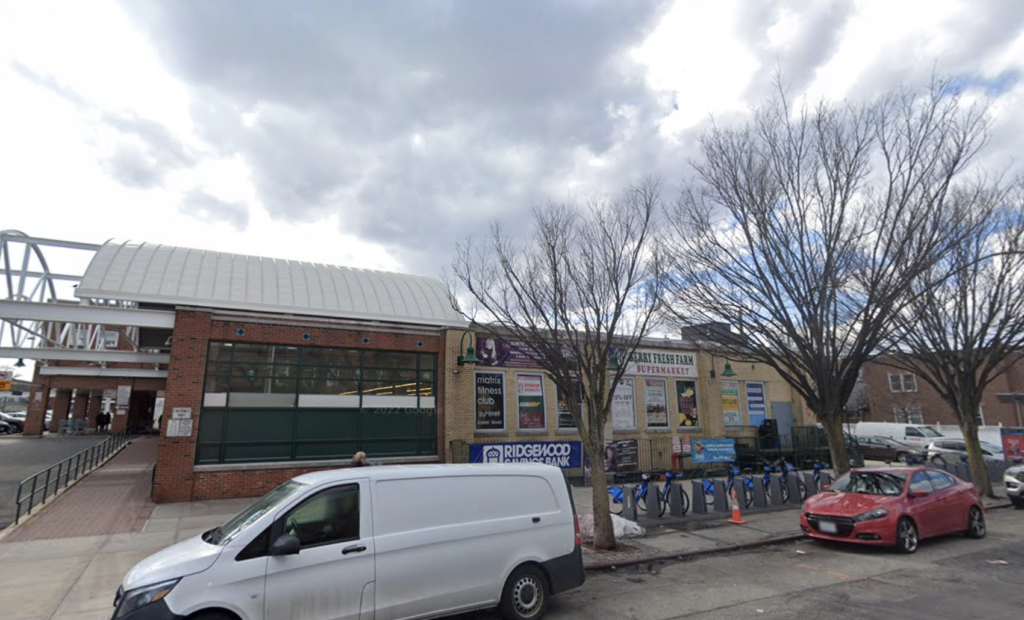Rosenwach Group files plans to convert commercial building to 500-unit resi building in Astoria

Andrew Rosenwach of the Rosenwach Group, on June 10, filed plans for a project to convert a three-story commercial building to a 500-unit residential building at 43-02 Ditmars Boulevard in Astoria, Queens. The plans will add 452,041-square-feet of space to the existing 77,193-square-foot building, bringing the total size to 529,234-square-feet.
The plans call for the increase in size of the building from a 35-foot tall, three-story building with 0 dwelling units to a 70-foot tall, eight-story building with 500 dwelling units. This was filed with the New York City Department of Buildings under job number Q00752297.
The development site spans one tax lot. The lot has a width of 550 feet.
The project is described in the filing as: renovate existing three-story structure and vertically enlarge to eight stories as per plans filed.
Per the plans, the ground floor of the building will have retail space and two restaurants. The second floor will have residential space and the third floor will have offices. The floor plans do not mention the additional floors that will be constructed.
The architect listed is Ismael Leyva Architects, P.C.
The property was acquired with 10 other properties for $2.1 million on March 1, 2006.
Direct link to Acris documents. LINK
Direct link to DOB NOW Public Portal. LINK

