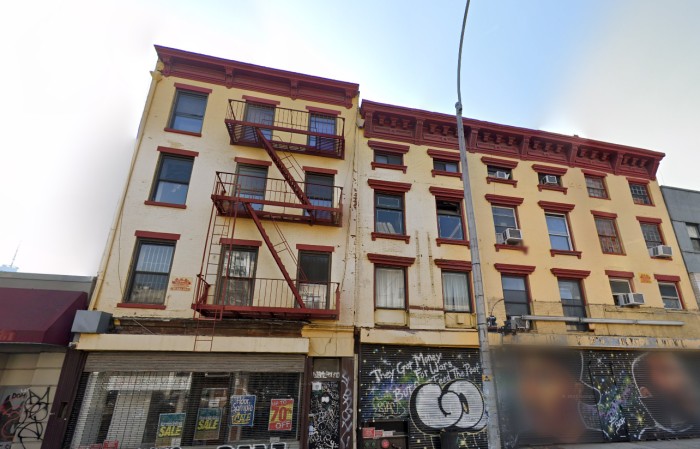REEC files plans for 72K sf mixed-use commercial building, first NB plans in Nolita since 2016

156-160 Bowery (Credit: Google)
Real Estate Equities Corporation, on April 21, filed a permit application for construction of a 72,441-square-foot mixed-use commercial building at 156 Bowery in Nolita, Manhattan. Brandon Klein, VP of Real Estate Equities Corporation, filed the plans.
According to an analysis of plans filed with the city’s Department of Buildings, these are the first new building plans filed in Nolita since 2016.
The plans call for the construction of an 85-foot-tall, seven-story building and were filed with the New York City Department of Buildings under job number M00703761.
The development site spans multiple tax lots. The lot has a width of 99 feet. REEC as tenant signed a 99-year ground lease for 156-158 Bowery with Kinsmen Property Group, the property owner and landlord, in August 2020, that was valued at $50 million.
The project is described in the filing as: seven-story commercial new building filing.
According to the plans, the ground floor of the building will have a cafe, retail space, and office space. The second floor will have office space and a terrace. Floors three through six will all be used for office space. The seventh floor will have accessory areas. The roof will have a terrace.
The architect listed is Perkins&Will Architects, PC.
The property was acquired with four other properties for $30 million on November 15, 2018.
Direct link to Acris documents. LINK
Direct link to DOB NOW Public Portal. LINK
