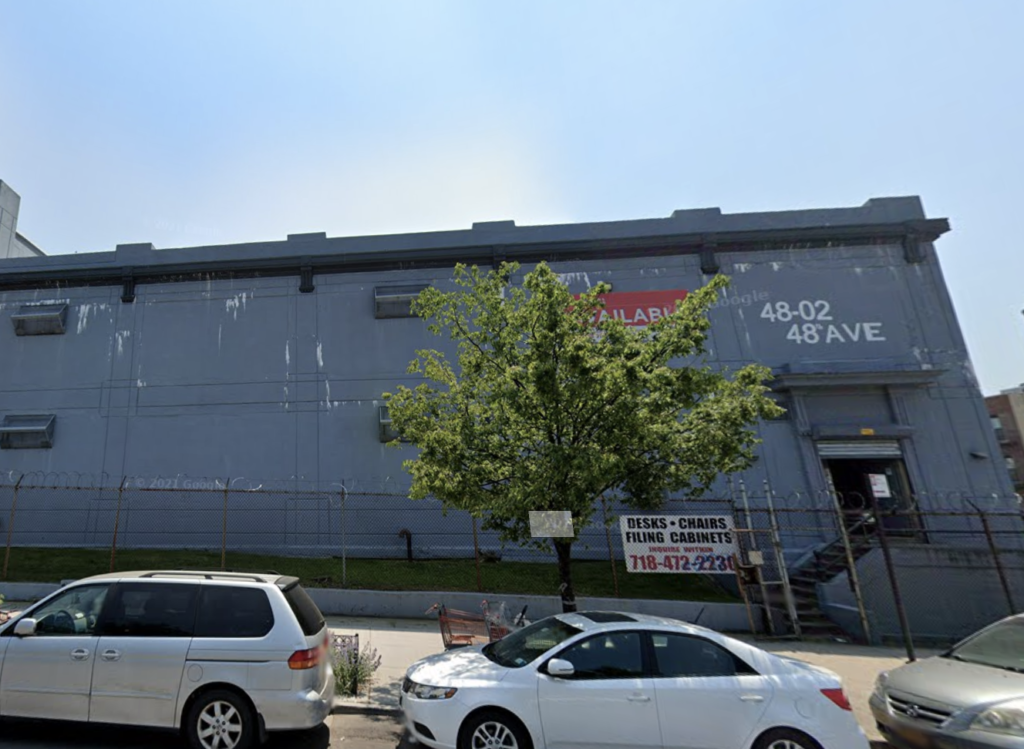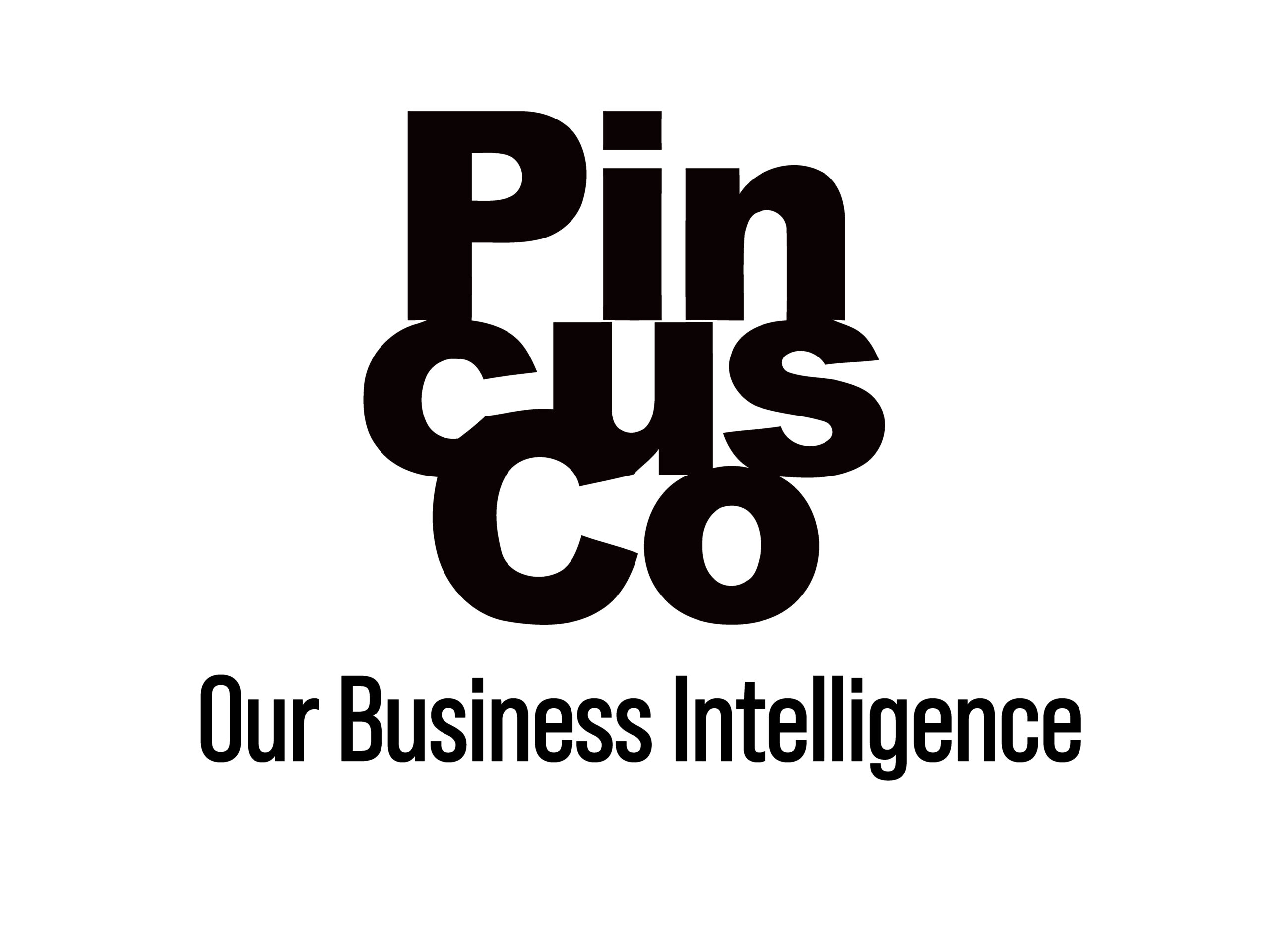East End Capital files plans for 216K sf industrial building in Sunnyside

East End Capital, on April 19, filed a permit application for construction of a 216,255-square-foot industrial building at 48-02 48th Avenue in Sunnyside, Queens. Denis Iserovich, head of construction at East End Capital, filed the plans.
There have been eight new building plans, including these, filed in the neighborhood in the previous 12 months.
The developer paid $41.7 million to Empire Office for the industrial building earlier this year.
The plans call for the construction of a 90-foot-tall, five-story building and were filed with the New York City Department of Buildings under job number Q00704893.
The development site spans two tax lots. The lot has a width of 253 feet.
The project is described in the filing as: application filed to erect a new five-story building.
Per the plans, the ground floor of the building will have a lobby, factory space, and office space. The second floor will have flex rooms, a green room, and terrace. The third floor will have offices and MEP rooms. The fourth floor will have offices, MEP rooms, and a terrace. The fifth floor will have a multipurpose room, MEP rooms, lounge, green room, and terrace.
The architect listed is The Gluck Architectural Collaborati.
Direct link to Acris documents. LINK
Direct link to DOB NOW Public Portal. LINK
