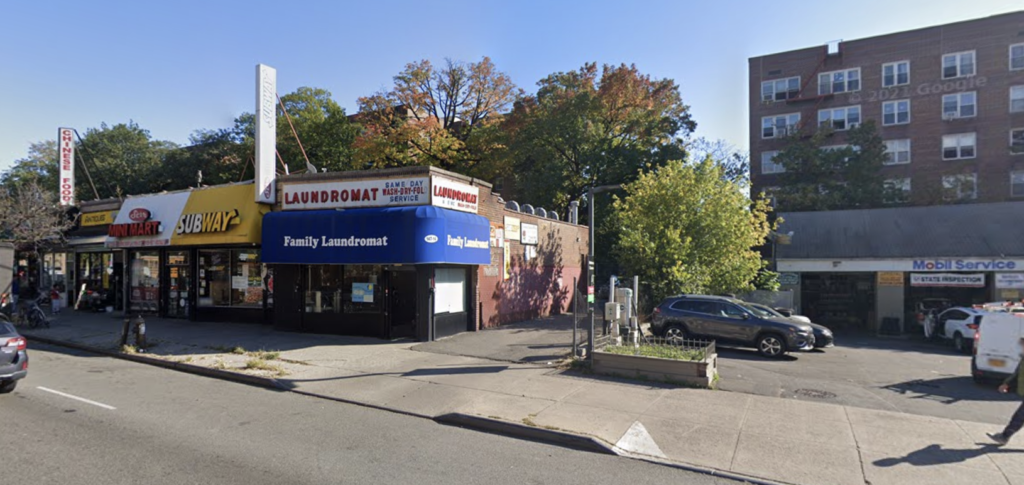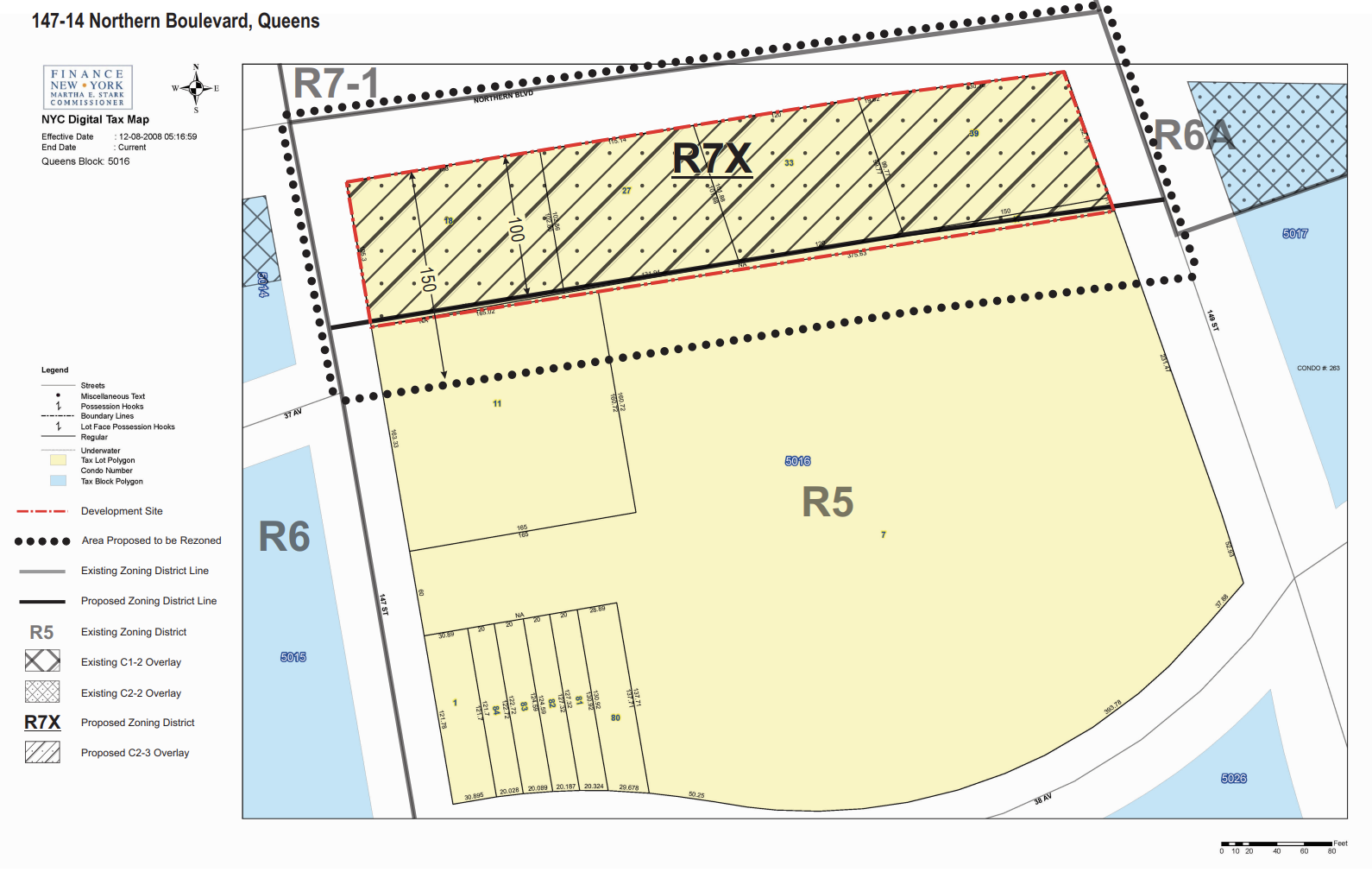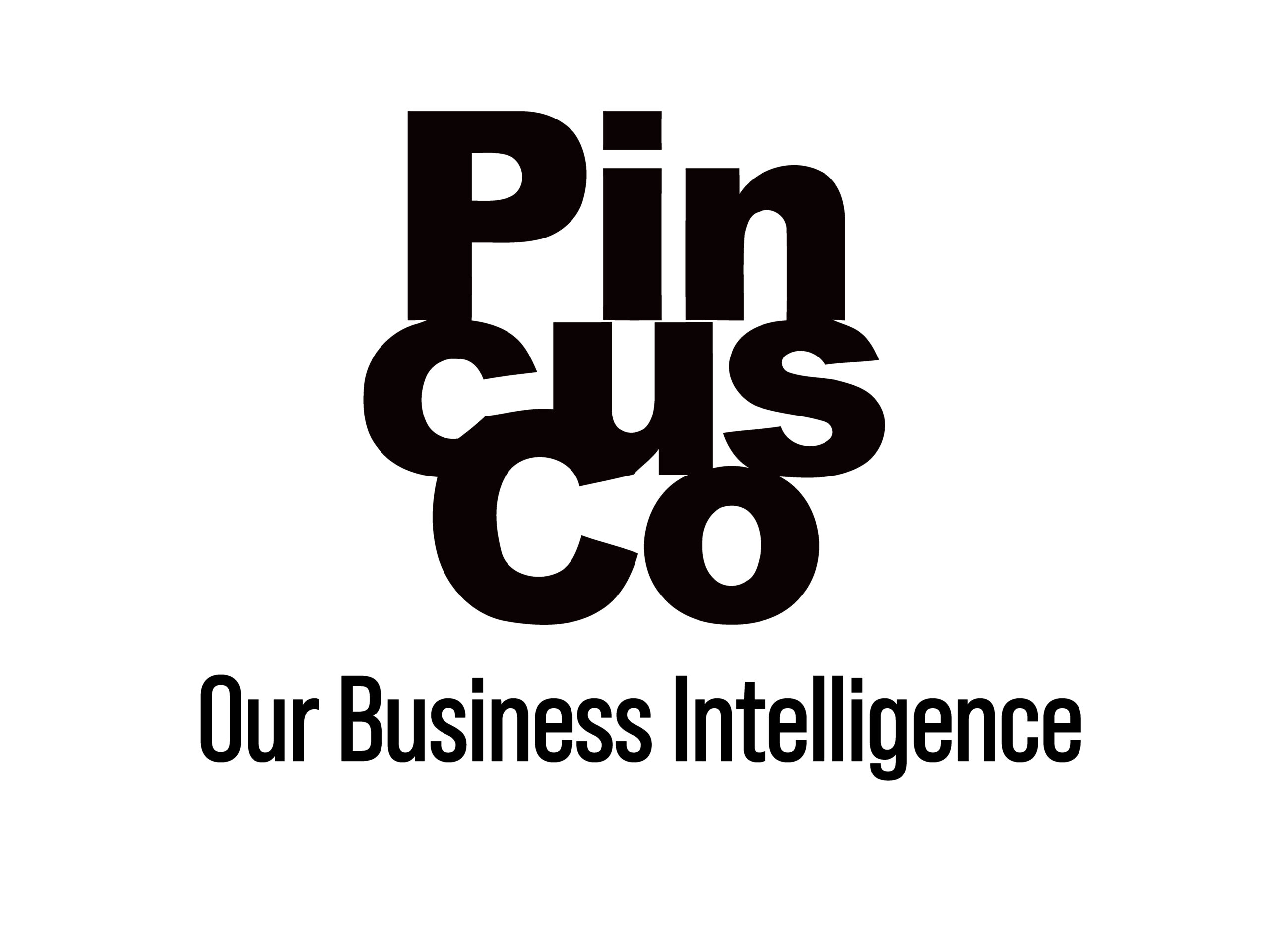Flushing project with 389 units revealed in new rezoning application

George Drallios, of the development firm Chaon, through the entity Northern 147-149 LLC filed an application seeking zoning map amendments and zoning text amendments to facilitate the construction of two new 11-story mixed-use buildings with a total of 334,247 square feet of space and 389 dwelling units at 147-14 Northern Boulevard in Flushing, Queens.
The developer is seeking a zoning map amendment from R5/C1-2 to R7X/C2-3, a zoning map amendment from R5/C1-2 to R5, a zoning text amendment of Appendix F of the Zoning Resolution to establish the development site as part of Mandatory Inclusionary Housing area, and a zoning text amendment to Appendix I of the ZR to make the project area applicable to the Transit Zone.
The proposed development site consists of Block 5016, Lots 18, 27, 33, 39, 47 as well as portions of Lots 7 and 11. The development site is comprised of five tax lots along Northern Boulevard and consists of the entire southern side of Northern Boulevard between 147th Street and 149th Street at a depth of approximately 100 feet.
Below is a tax map of the development site.

The proposed actions would lead to the development of two buildings, both reaching 125 feet in height. The buildings would have a combined 35,721-square-feet of commercial space and 10,486-square-feet of community space. Of the 389 dwelling units, 128 would be affordable.
The proposed commercial space would occupy the ground-floor, basement and cellar levels and would consist of neighborhood retail. The proposed community facility use would be provided at the basement level and would consist of a community-oriented use, such as a community center. The building would also have 280 off-street parking spaces.
