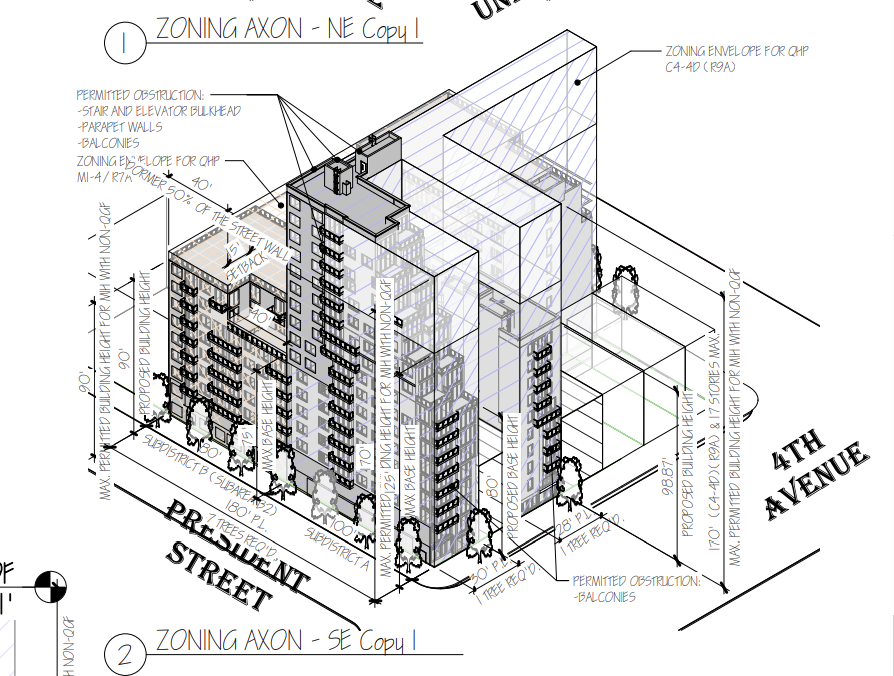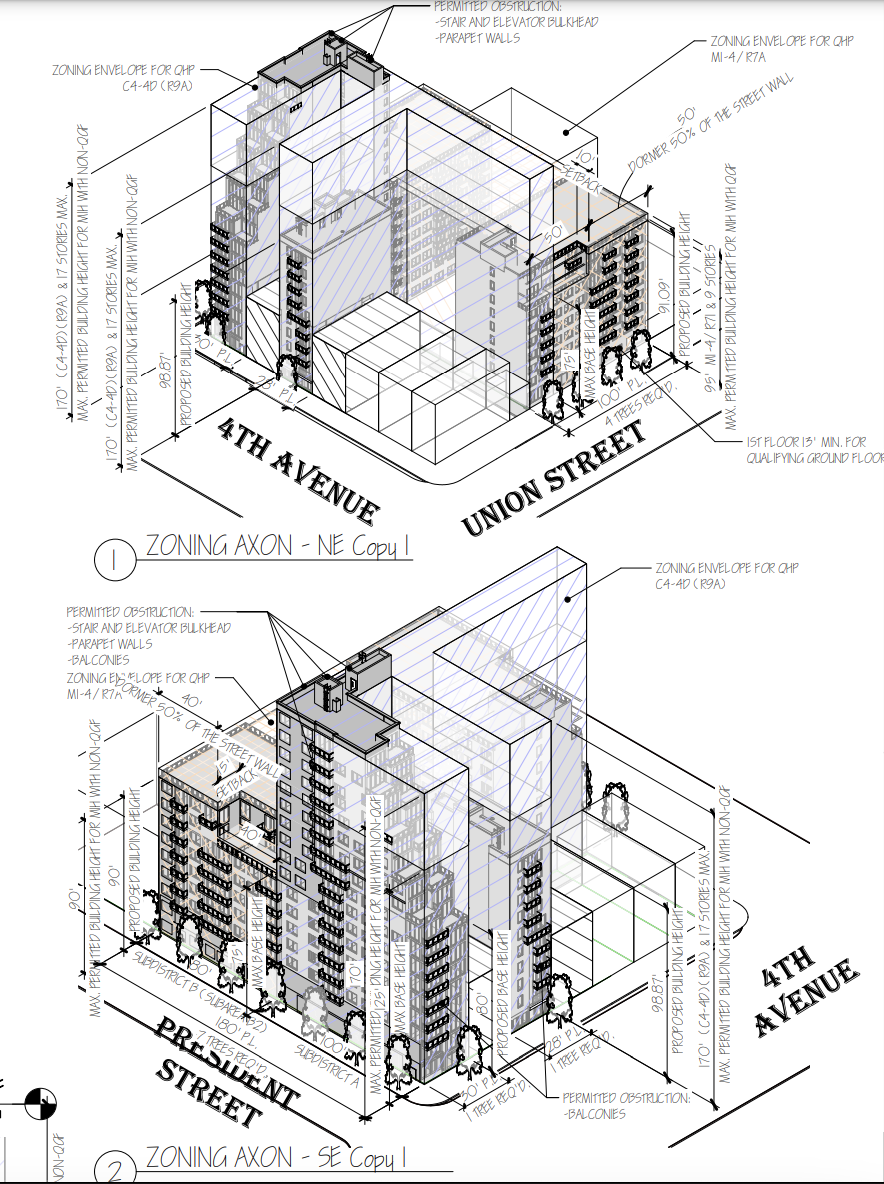David Kabasso files plans for three buildings with a combined 208 units in Gowanus

Dave Kabasso through the company DSSR Realty Corp., on March 9, filed three permit applications for construction of a 168-unit, 146,283-square-foot mixed-use building at 240 4th Avenue, an 18-unit, 19,877-square-foot mixed-use building at 232 4th Avenue, and a 22-unit, 16,387-square-foot mixed-use building at 643 Union Street in Gowanus, Brooklyn.
There have been 37 new building plans, including these three plans, filed in the neighborhood in the previous 12 months. Together the 37 plans called for the construction of 6,046 dwelling units.
The first plans call for the construction of a 170-foot-tall, 15-story building at 240 4th Avenue and were filed with the New York City Department of Buildings under job number B00692002. The development site spans three tax lots.
Below is a zoning diagram of the development.

The project is described in the filing as: filing a new 17-story residential building with com. on the first floor, accessory parking in the cellar – existing zoning lot consists of three tax lots within three districts and another NB filed in hub.
Per the plans, the ground floor of the building will have a lobby, amenity spaces, commercial space, retail space, and eight dwelling units. Floors two through seven will each have 18 dwelling un its per floor, floors eight and nine will each have 16 dwelling units, the 10th floor will have three dwelling units, and floors 11 through 17 will each have two dwelling units per floor. The roof will have recreation space. The cellar will have amenity space and parking space.
The architect listed is Rise Architecture.
Direct link to Acris documents. LINK
Direct link to DOB NOW Public Portal. LINK
The second plans call for the construction of a 99-foot-tall, 10-story building 232 4th Avenue and were filed with the New York City Department of Buildings under job number B00692303.
The project is described in the filing as: proposed new 10-story mixed-use commercial and residential building and cellar, existing zoning lot consists of three tax lots within three districts and another new building filed in hub.
Per the plans, the ground floor of the building will have recreation space. Floors two through 10 of the building will each have two dwelling units per floor. The roof will have recreation space.
The architect listed is Rise Architecture.
Direct link to Acris documents. LINK
Direct link to DOB NOW Public Portal. LINK
The third plans call for the construction of a 86-foot-tall, eight-story building at 643 Union Street and were filed with the New York City Department of Buildings under job number B00691141.
The project is described in the filing as: proposed new eight-story mixed-use commercial and residential building and cellar (commercial on the first floor).
Per the plans, the ground floor of the building will have commercial space and two dwelling units. Floors two through seven will each have three dwelling units per floor, and the eighth floor will have two dwelling units and recreation space. The cellar will have recreation space.
The architect listed is Rise Architecture.
Direct link to Acris documents. LINK
Direct link to DOB NOW Public Portal. LINK
