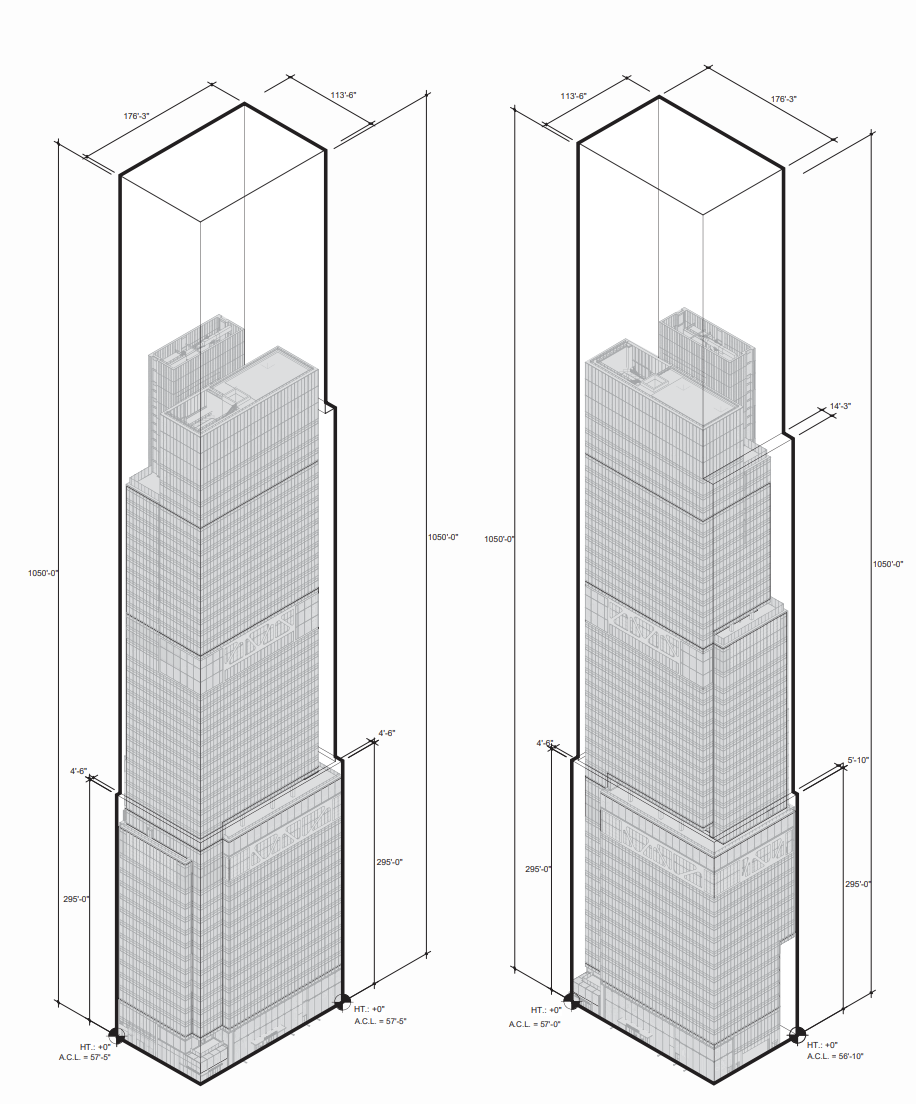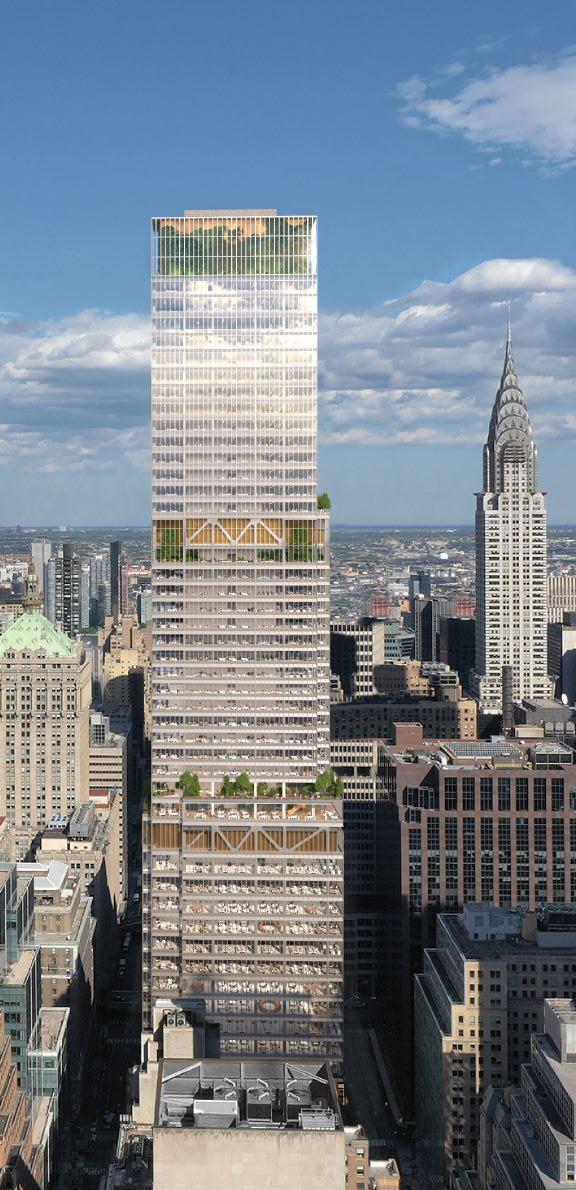Boston Properties files plans for 750K sf office in Grand Central

By Atticus O’Brien-Pappalardo
Boston Properties, on August 5, filed a permit application for construction of a 750,400-square-foot building at 343 Madison Avenue in Grand Central, Manhattan. Elizabeth Reilly, vice president of construction at Boston Properties, filed the plans.
Below are zoning diagrams of the development.

Below are renderings of the development from Kohn Pedersen Fox. More renderings can be seen here.

On February 5 of 2021, the developer filed multiple permit applications for the demolition of three buildings located at 341-347 Madison Avenue for the development.
These plans call for the construction of a 780-foot-tall, 49-story building and were filed with the New York City Department of Buildings under job number M00615380.
The development site spans four tax lots (23-25 and 48). The lot has a width of 174 feet.
The project is described in the filing as: construction of new commercial high rise building.
Per the plans, the ground floor of the building will have retail space and office space. Floors two through 13 will be used for office space, floors 14 and 15 will have mechanical space, floors 16 through 47 will be used for office space, and floors 48 and 49 will have mechanical space.
The architect listed is Kohn Pedersen Fox.
Direct link to Acris documents. LINK
Direct link to DOB NOW Public Portal. LINK
No data found
